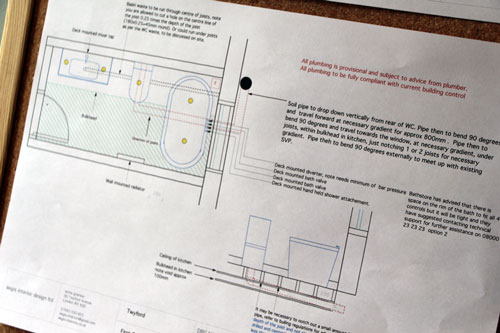Space Planning
Interior design is commonly associated with soft furnishings, and of course this is an important part of design, however interior design is a much broader discipline incorporating everything from construction, building regulations and lighting design to working out how doors will open, how to squeeze in a downstairs WC and where to put the boiler.
Space planning ensures that when the project is complete the resulting space works efficiently and effectively for you, the client. Space planning also ensures that electrical sockets are in the right place, lights illuminate objects not just spaces, your precious dining room table fits into your new dining room with space for the chairs, your bathroom plumbing works effectively and yes your bed will fit under the window.
Space planning should start at the beginning of a project and I would encourage you to involve your interior designer, whomever they may be, as early as possible. There is nothing more frustrating than finding out, too late, that your bed won’t fit into your third bedroom or that if that window had been a little further to the left then you could have had an extra kitchen unit.


